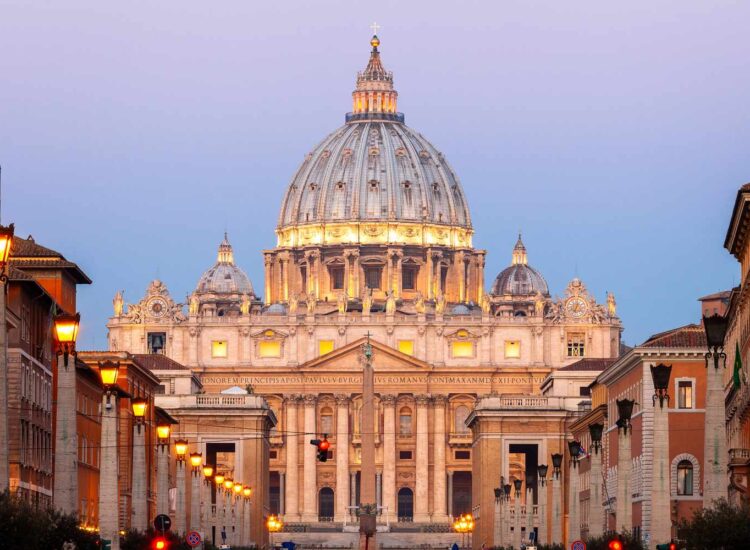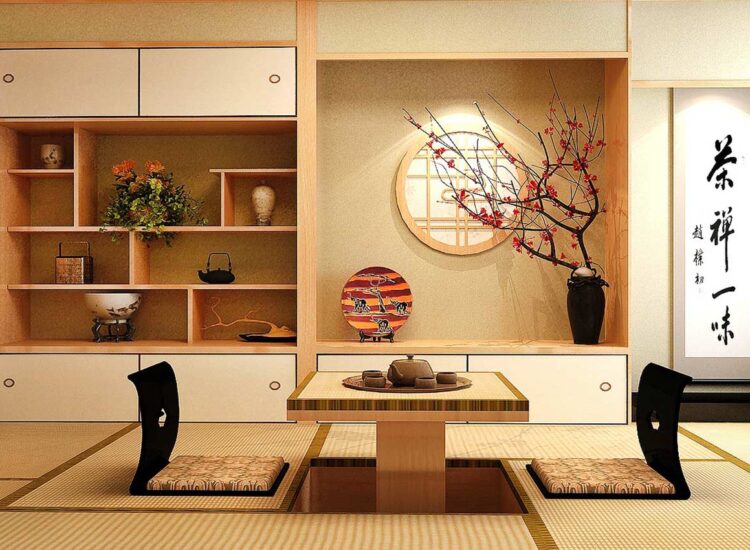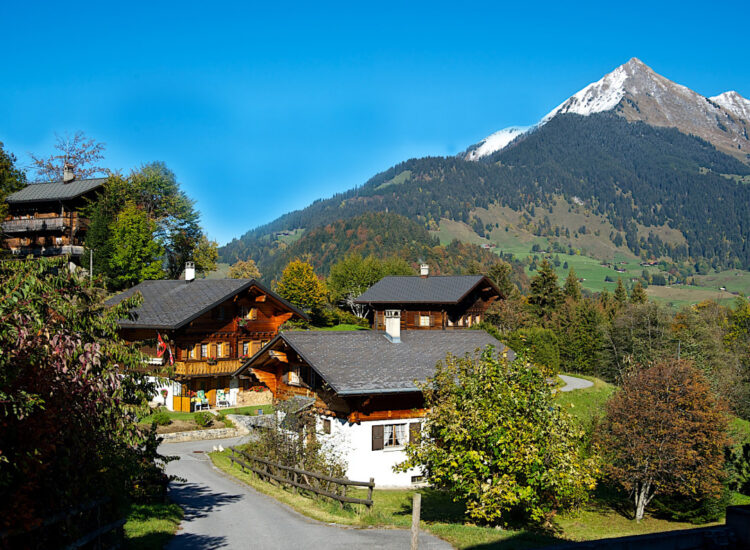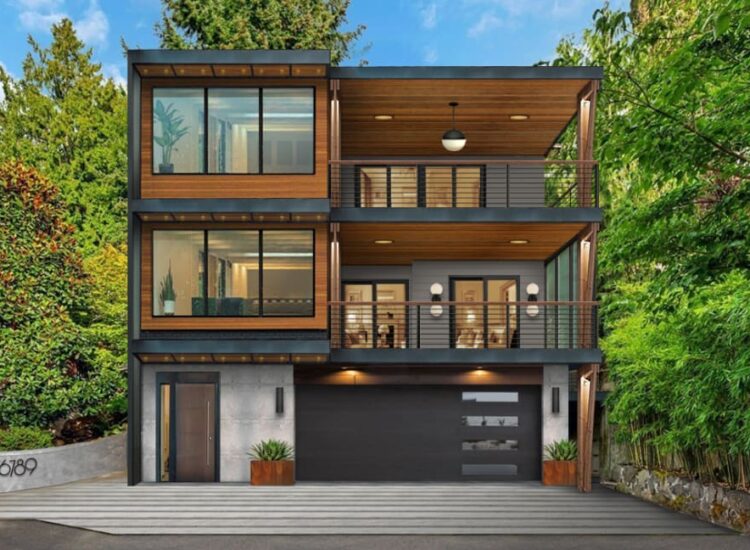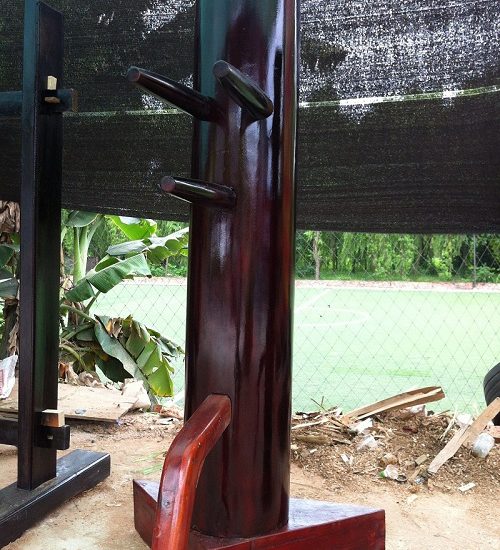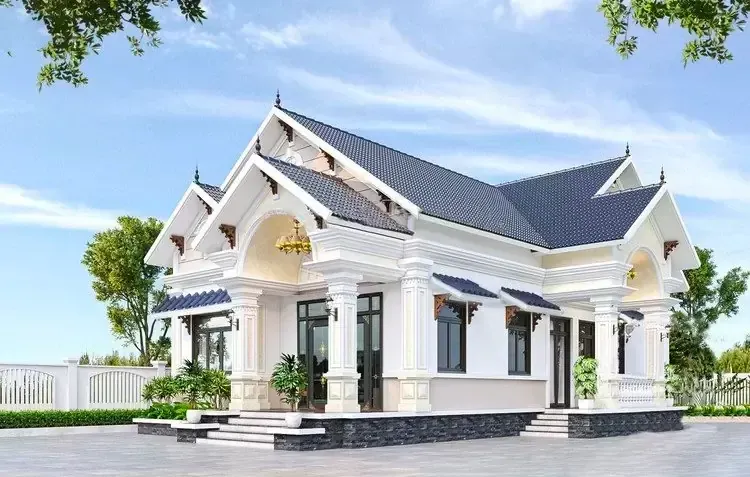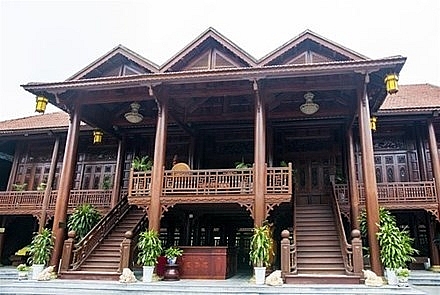Vietnamese Buddhist Architecture: A Thousand-Year Symphony of Faith, Culture, and Nature
Vietnamese Buddhist architecture is more than just the construction of temples and pagodas; it is a profound reflection of the nation’s spiritual heart, cultural identity, and artistic ingenuity. Spanning over a millennium, this architectural tradition has evolved through various dynasties, absorbing influences while retaining a distinct Vietnamese essence. It’s a story told in wood, stone, brick, and tile – a story of faith, philosophy, and the harmonious relationship between humanity and the natural world.

(I) Historical Roots and Development (Nguồn gốc và quá trình phát triển lịch sử):
- Early Influences (Ảnh hưởng ban đầu): Buddhism arrived in Vietnam primarily through two routes: directly from India via sea routes in the early centuries CE (Theravada tradition), and from China via land routes (Mahayana tradition). This dual influence is crucial in understanding the diversity within Vietnamese Buddhist architecture. Early structures were likely simple, built with perishable materials, leaving little archaeological evidence.
- The Ly Dynasty (Triều đại nhà Lý): (1009-1225) marks a golden age. Buddhism became the state religion, and a surge of temple construction occurred. The Ly Dynasty established a distinct architectural style, characterized by elaborate carvings, multi-tiered roofs, and a sense of grandeur. Key examples include the One Pillar Pagoda (Chùa Một Cột) in Hanoi, a unique structure symbolizing the lotus blossom (purity emerging from suffering).
- Giải thích thêm: Nhà Lý coi Phật giáo là quốc giáo, tạo điều kiện cho sự phát triển mạnh mẽ của kiến trúc chùa chiền. Chùa Một Cột là một ví dụ điển hình, thể hiện triết lý Phật giáo về sự thanh cao (hoa sen) vươn lên từ bùn nhơ (khổ đau).
- The Tran Dynasty (Triều đại nhà Trần): (1225-1400) continued the Buddhist patronage. While maintaining the Ly style, the Tran period saw the introduction of more robust structures, often incorporating defensive elements due to the period’s frequent warfare. The Pho Minh Pagoda (Chùa Phổ Minh) in Nam Dinh province, with its 14-story tower, exemplifies this era.
- Giải thích thêm: Nhà Trần tiếp tục phát huy kiến trúc Phật giáo, nhưng do bối cảnh chiến tranh, các công trình thường có thêm yếu tố phòng thủ. Tháp Phổ Minh là một minh chứng, với kiến trúc cao tầng, vững chãi.
- The Le and Nguyen Dynasties (Triều đại nhà Lê và Nguyễn): (15th-19th centuries) witnessed a gradual shift. While Buddhism remained influential, Confucianism gained prominence, particularly in the royal court. Buddhist architecture during this period often incorporated elements of Confucian and Taoist philosophies, leading to a more syncretic style. The Perfume Pagoda (Chùa Hương) complex, a vast network of temples and shrines built into limestone mountains, is a prime example of this later period’s blend of beliefs and architectural styles.
- Giải thích thêm: Nhà Lê và Nguyễn chứng kiến sự trỗi dậy của Nho giáo, ảnh hưởng đến kiến trúc Phật giáo. Chùa Hương là một ví dụ tiêu biểu cho sự kết hợp giữa Phật giáo, Đạo giáo và tín ngưỡng dân gian.
(II) Key Architectural Elements and Principles (Các yếu tố và nguyên tắc kiến trúc chính):
Related articles 01:
1. https://nhagobinhthuoc.com/japanese-house-architecture-a-harmony-of-nature-minimalism-and-tradition/
2. https://nhagobinhthuoc.com/whispers-in-the-canopy-unveiling-the-worlds-most-beautiful-treehouse/
3. https://nhagobinhthuoc.com/american-homes-a-guide-to-common-house-styles-across-the-united-states/

- Layout and Spatial Organization (Bố cục và tổ chức không gian): Vietnamese pagodas typically follow a specific layout, often based on the “nội công ngoại quốc” (inner “cong” character, outer “guo” character) principle. This refers to a rectangular enclosure (the “guo”) containing a series of courtyards and buildings arranged along a central axis (the “cong”). The main sanctuary (chính điện) is usually located at the rear, considered the most sacred space.
- Giải thích thêm: Bố cục “nội công ngoại quốc” tạo ra một không gian tôn nghiêm, với chính điện là nơi linh thiêng nhất, thường nằm ở phía sau cùng.
- Roof Structures (Kết cấu mái): The roof is a defining feature of Vietnamese Buddhist architecture. Characterized by gracefully curved eaves that sweep upwards, often adorned with intricate carvings of dragons, phoenixes, and other mythical creatures, these roofs symbolize the connection between heaven and earth. Multiple tiers are common, adding to the sense of height and grandeur.
- Giải thích thêm: Mái chùa cong vút, thường được trang trí bằng các hình tượng linh thiêng, tượng trưng cho sự kết nối giữa trời và đất.
- Materials (Vật liệu): Traditional materials include wood (particularly lim wood – ironwood, known for its durability), brick, and terracotta tiles. Stone is used for foundations, pillars, and decorative elements. The choice of materials reflects both practicality (resistance to the tropical climate) and symbolism (wood representing growth and vitality).
- Giải thích thêm: Gỗ lim, gạch và ngói là những vật liệu truyền thống, vừa bền vững với khí hậu nhiệt đới, vừa mang ý nghĩa biểu tượng.
- Decorative Motifs (Họa tiết trang trí): Vietnamese Buddhist architecture is rich in ornamentation. Common motifs include lotus flowers, dragons, phoenixes, clouds, waves, and scenes from Buddhist scriptures. These decorations are not merely aesthetic; they convey deep symbolic meanings related to Buddhist teachings and Vietnamese cosmology.
- Giải thích thêm: Các họa tiết trang trí không chỉ làm đẹp mà còn mang ý nghĩa sâu sắc về triết lý Phật giáo và vũ trụ quan của người Việt.
- Integration with Nature (Hòa hợp với thiên nhiên): A fundamental principle of Vietnamese Buddhist architecture is the harmonious integration with the surrounding natural environment. Pagodas are often located in scenic locations, such as mountains, forests, or near rivers and lakes. The architecture itself often incorporates natural elements, such as courtyards with trees and ponds, creating a sense of tranquility and connection with the natural world. This reflects the Buddhist emphasis on living in harmony with nature.
- Giải thích thêm: Chùa thường được xây dựng ở những nơi có phong cảnh đẹp, hòa hợp với thiên nhiên, thể hiện triết lý sống hòa hợp với tự nhiên của Phật giáo.
(III) Regional Variations (Sự khác biệt theo vùng miền):

While sharing common principles, Vietnamese Buddhist architecture exhibits regional variations.
- Northern Vietnam (Miền Bắc): Tends to be more influenced by Chinese styles, with a greater emphasis on symmetry and formality. Roofs are often more steeply pitched.
- Central Vietnam (Miền Trung): Often features unique elements, such as the ruong houses (traditional wooden houses with intricate carvings) adapted for use as temples. The architecture reflects the influence of the Champa kingdom, which had a strong Hindu tradition.
- Southern Vietnam (Miền Nam): Shows a greater influence of Theravada Buddhism, with simpler designs and a focus on meditation halls. Khmer architectural influences are also visible, particularly in the Mekong Delta region.
(IV) Preservation and Modern Adaptations (Bảo tồn và thích ứng hiện đại):

Related articles 02:
3. https://nhagobinhthuoc.com/japanese-house-architecture-a-harmony-of-nature-minimalism-and-tradition/
5. https://nhagobinhthuoc.com/the-enduring-majesty-of-egyptian-architecture/
Preserving Vietnam’s rich Buddhist architectural heritage is a major challenge. Many temples have suffered from the ravages of time, war, and neglect. Restoration efforts are ongoing, often combining traditional techniques with modern materials and technology. Contemporary Buddhist architecture in Vietnam often seeks to balance tradition and modernity, incorporating new materials and designs while retaining the essential spirit and principles of the past. This might involve using reinforced concrete for structural stability while maintaining the traditional roof shapes and decorative motifs.
(V) Conclusion (Kết luận):
Vietnamese Buddhist architecture is a living testament to the enduring power of faith, the creativity of Vietnamese artisans, and the deep connection between culture and the natural world. It is a complex and multifaceted tradition that continues to evolve, reflecting the ongoing dialogue between the past and the present. From the majestic pagodas of the Ly Dynasty to the serene temples nestled in mountain landscapes, these structures offer a profound insight into the soul of Vietnam. They are not just buildings; they are spaces of worship, reflection, and cultural continuity – a symphony in wood, stone, and spirit that resonates across the centuries. They serve as a reminder of the importance of preserving this invaluable heritage for future generations.

