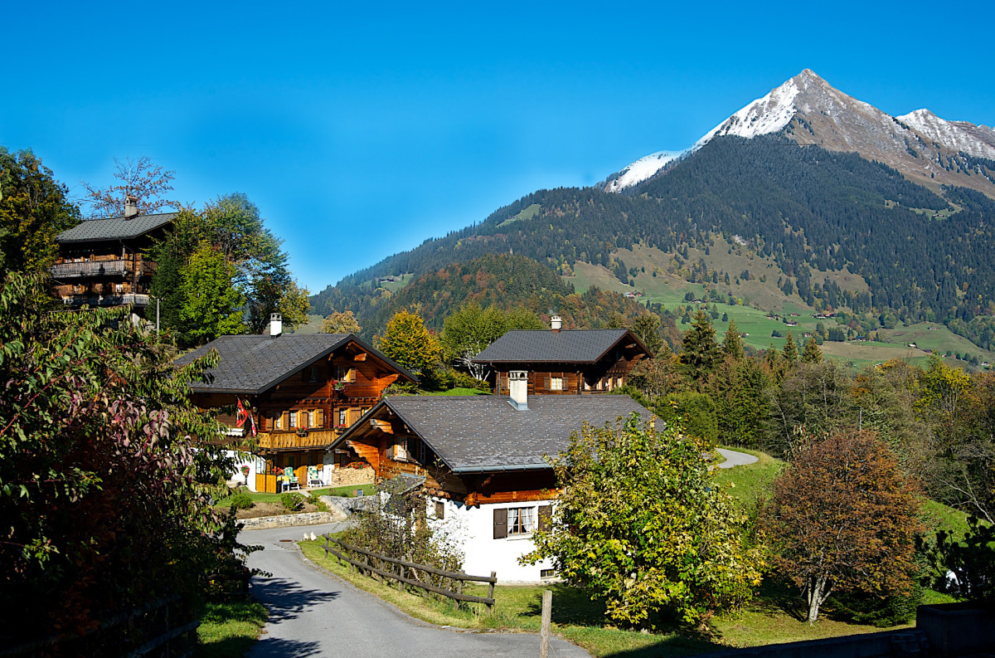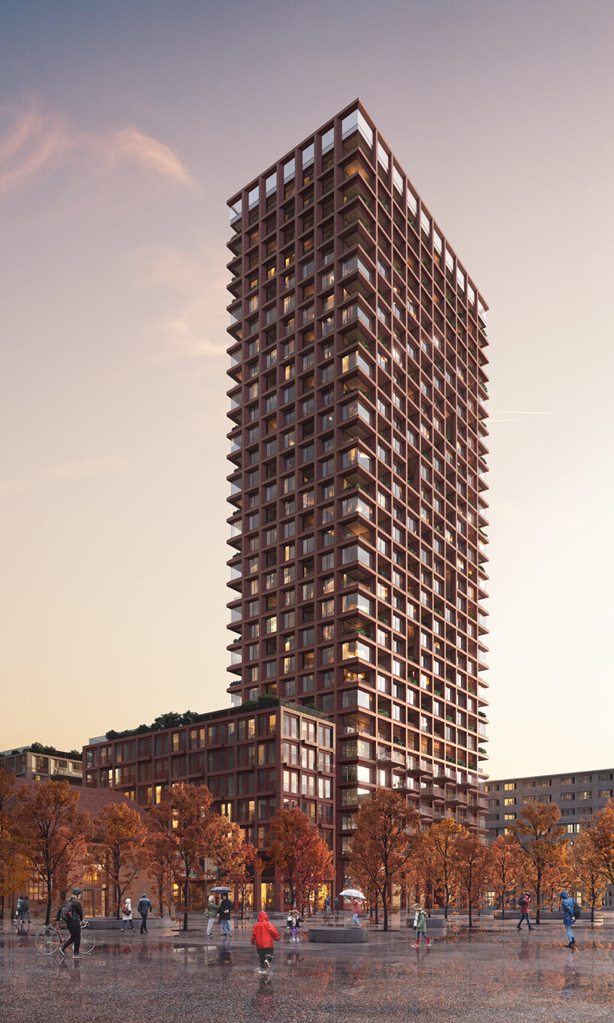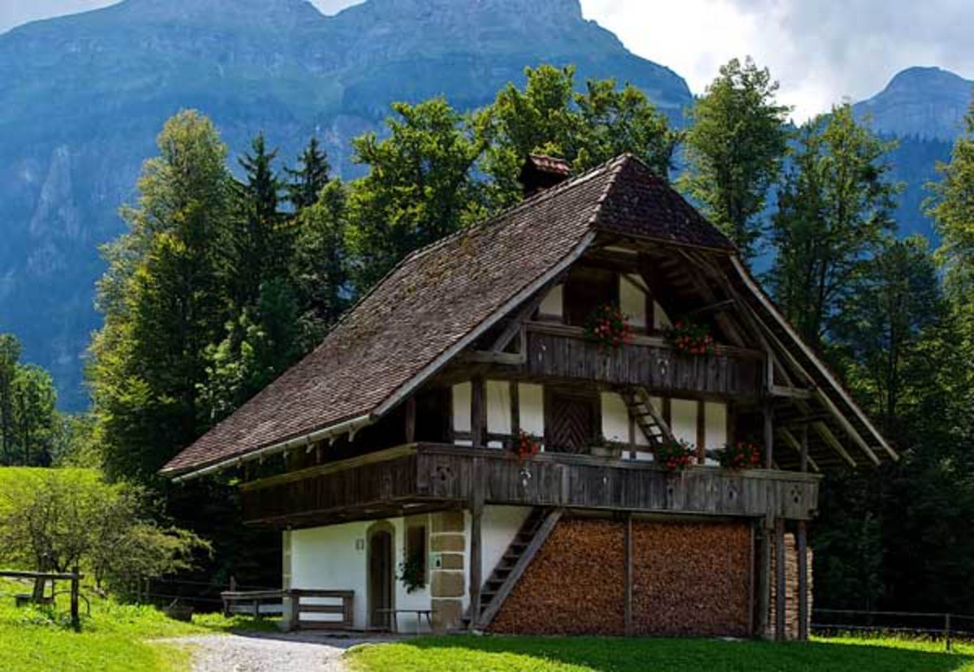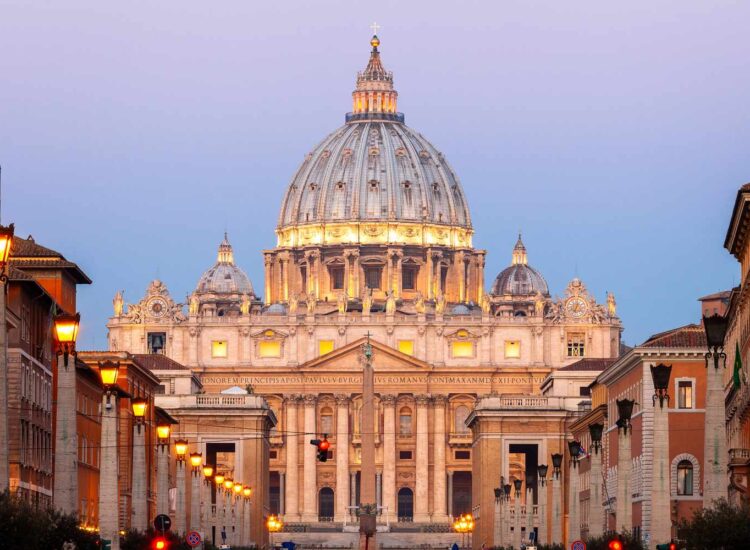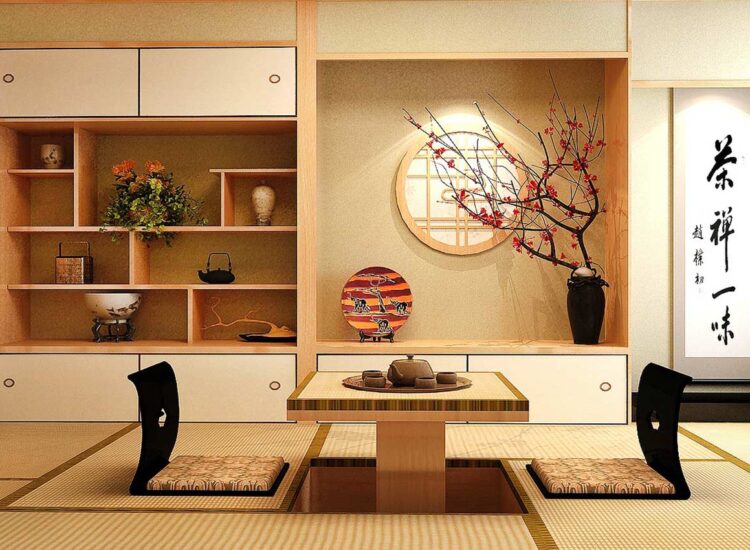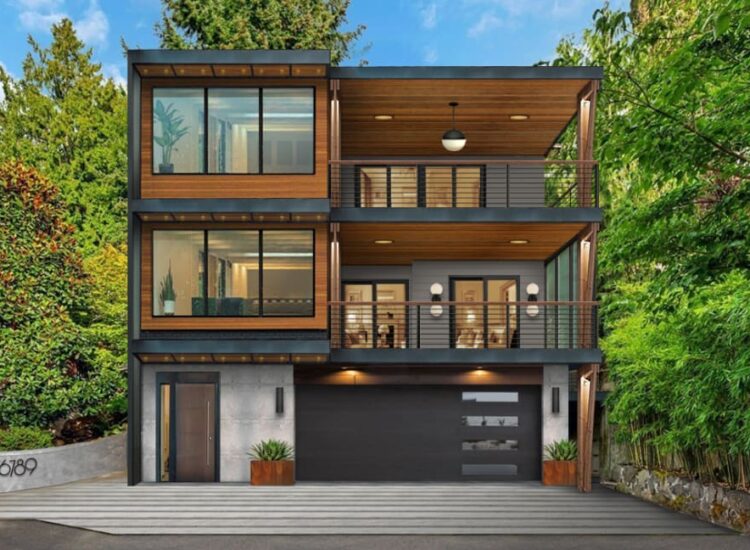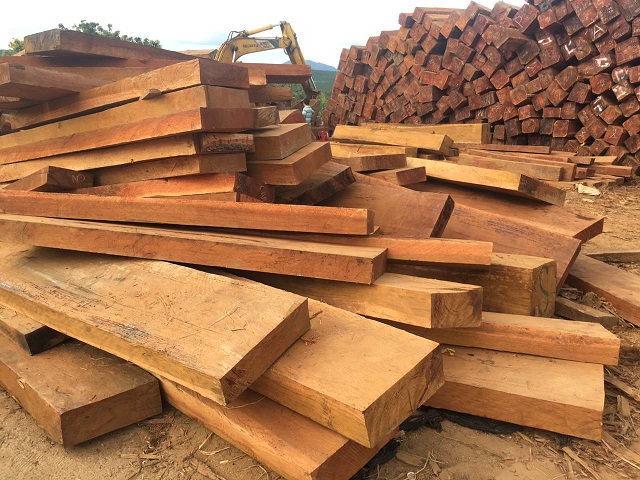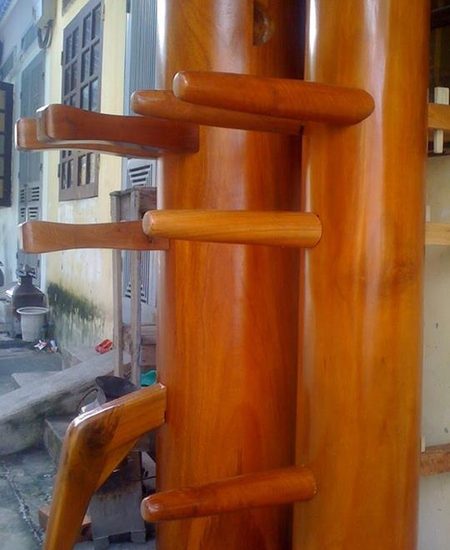Swiss Architecture: A Harmonious Blend of Tradition, Innovation, and Landscape
Swiss architecture, much like the nation itself, is a fascinating tapestry woven from diverse influences, a deep respect for tradition, and a forward-looking embrace of innovation. Nestled in the heart of Europe, Switzerland’s architectural identity is shaped by its dramatic landscape, decentralized political structure, rich cultural history, and commitment to sustainability. From the rustic charm of alpine chalets to the sleek lines of contemporary masterpieces, Swiss architecture reflects a pragmatic approach, a dedication to craftsmanship, and a profound connection to the natural environment.
A Landscape Defining Style: Geographical and Historical Influences
Switzerland’s architecture is inextricably linked to its stunning geography. The towering Alps, rolling hills, verdant valleys, and numerous lakes have not only dictated material choices but also shaped the very form and function of buildings. The challenging terrain and harsh alpine climate necessitated robust and practical designs, prioritizing durability, weather resistance, and resourcefulness.
Historically, Switzerland’s decentralized political system, with its strong cantonal autonomy, fostered regional variations in architectural styles. Each canton and region developed its own distinctive traditions, reflecting local materials, cultural influences from neighboring countries (Germany, France, Italy, Austria), and specific needs. Unlike nations with centralized power dictating architectural trends, Switzerland’s federalism allowed for a more organic and diverse architectural evolution.
Furthermore, Switzerland’s history as a relatively neutral and peaceful nation throughout much of its existence has also influenced its architecture. While military fortifications and castles are present, Swiss architecture is more prominently characterized by domestic, civic, and religious structures, reflecting a focus on community and everyday life rather than grand displays of power.
Key Characteristics of Swiss Architecture: A Fusion of Pragmatism and Aesthetics
Several defining characteristics permeate Swiss architecture, creating a distinctive national style that is both recognizable and multifaceted:
-
Regional Diversity and Vernacular Traditions: Perhaps the most striking feature of Swiss architecture is its regional variations. Alpine architecture, for example, is characterized by the iconic wooden chalet, with its steeply pitched roof, overhanging eaves, and timber construction, perfectly adapted to heavy snowfall and mountainous terrain. In contrast, architecture in the urban centers like Zurich, Geneva, and Basel exhibits a more cosmopolitan and diverse range of styles, influenced by international trends yet retaining a distinctly Swiss sensibility. Rural architecture in the Swiss Plateau often features half-timbered houses and farmhouse styles, reflecting agricultural traditions and gentler landscapes.
-
Materiality and Craftsmanship: A deep respect for materials and craftsmanship is a hallmark of Swiss architecture. Local resources have always played a crucial role, with wood and stone being the primary building materials for centuries. Timber framing, stone masonry, and meticulous detailing are evident in both traditional and contemporary structures. Even in modern constructions using concrete and steel, there is often a conscious effort to incorporate natural materials or evoke their textures and warmth, reflecting a continued connection to the land.
-
Functionalism and Pragmatism: Swiss architecture is renowned for its functional and pragmatic approach. Form often follows function, with buildings designed to be efficient, practical, and durable. Ornamentation is typically restrained, with an emphasis on clean lines, clear spatial organization, and attention to detail rather than excessive embellishment. This functionalism aligns with the Swiss ethos of precision, efficiency, and understated elegance.
-
Modernism and Contemporary Innovation: Switzerland has made significant contributions to modern architecture. Architects like Le Corbusier, although of Swiss origin but working internationally, laid foundational principles of modernism that resonated globally. Swiss architects continued to embrace modernism, but with a distinctive Swiss interpretation, emphasizing precision, craftsmanship, and integration with the landscape. Contemporary Swiss architecture is characterized by its innovative use of materials, sustainable design principles, and a continued exploration of form and space. Swiss architects are often at the forefront of timber construction technology, pushing the boundaries of what is possible with wood in large-scale and high-rise buildings.
-
Sustainability and Energy Efficiency: Given Switzerland’s commitment to environmental stewardship and its mountainous terrain, sustainability and energy efficiency have long been integral to Swiss architecture. Traditional chalets were inherently energy-efficient due to their compact forms, use of local materials, and orientation to maximize solar gain and minimize heat loss. Contemporary Swiss architecture takes sustainability to new levels, incorporating passive solar design, high-performance insulation, renewable energy systems, and green building technologies to create buildings with minimal environmental impact. Switzerland is a global leader in sustainable architecture, setting high standards for energy efficiency and environmental responsibility.
Notable Swiss Architects: Shaping the Built Environment
Switzerland has produced a constellation of influential architects who have shaped both the national and international architectural landscape:
- Le Corbusier (Charles-Édouard Jeanneret): Though he spent much of his career in France, Le Corbusier, born in La Chaux-de-Fonds, Switzerland, is arguably the most influential architect of the 20th century. His pioneering theories of modernism, including the “Five Points of Architecture,” revolutionized architectural design and urban planning worldwide. While his most iconic works are located elsewhere, his early Villa Jeanneret-Perret (Villa Turque) in La Chaux-de-Fonds showcases the beginnings of his distinctive style.
- Peter Zumthor: A contemporary master, Peter Zumthor is renowned for his sensuous materiality, atmospheric spaces, and profound engagement with site and context. His works, often characterized by their minimalist aesthetics and handcrafted detailing, include the Therme Vals (thermal baths) in Vals, the Bruder Klaus Chapel in Mechernich, Germany, and the Kunsthaus Bregenz in Austria. Zumthor’s Therme Vals, in particular, is considered a masterpiece of contemporary architecture, seamlessly integrated into the alpine landscape using local quartzite stone.
- Herzog & de Meuron: Jacques Herzog and Pierre de Meuron, based in Basel, are Pritzker Prize-winning architects known for their innovative use of materials, surface treatments, and sculptural forms. Their notable works include the Tate Modern in London (transformation of Bankside Power Station), the Allianz Arena in Munich, and the Elbphilharmonie in Hamburg. In Switzerland, their Ricola Kräuterzentrum in Laufen and the Schaulager in Basel exemplify their distinctive architectural approach.
- Valerio Olgiati: Valerio Olgiati is known for his monumental and geometrically pure buildings, often constructed in concrete, that evoke a sense of timelessness and elemental force. His works, such as the Schoolhouse in Paspels and the Yellow House in Flims, are characterized by their strong forms, precise detailing, and powerful spatial qualities.
Iconic Examples of Swiss Architecture: From Chalets to Contemporary Marvels
Swiss architecture offers a diverse range of iconic examples spanning centuries and styles:
- Traditional Swiss Chalet: The archetypal Swiss dwelling, the chalet, embodies alpine vernacular architecture. With its timber construction, steeply pitched roof to shed snow, and decorative woodwork, the chalet is both functional and picturesque, seamlessly blending into the mountain landscape. Many variations exist across different regions of Switzerland, reflecting local traditions and materials.
- Federal Palace of Switzerland, Bern: This impressive Renaissance Revival style building serves as the seat of the Swiss Federal Assembly. Its monumental façade, grand dome, and richly decorated interiors symbolize Swiss federalism and national identity. The building is a landmark of Bern and a significant example of civic architecture in Switzerland.
- Therme Vals (Thermal Baths), Vals: Designed by Peter Zumthor, Therme Vals is a masterpiece of contemporary architecture, renowned for its serene atmosphere, use of local quartzite stone, and seamless integration into the alpine landscape. The baths offer a truly immersive and sensory experience, celebrating the qualities of water and stone.
- Rolex Learning Center, EPFL, Lausanne: Designed by SANAA (Japanese architectural firm), the Rolex Learning Center is a groundbreaking example of contemporary architecture in Switzerland. Its undulating concrete roof, open plan, and innovative use of natural light create a dynamic and fluid learning environment. The building exemplifies Switzerland’s embrace of cutting-edge design and technology.
- Monte Rosa Hut, Zermatt: This futuristic mountain hut, designed by ETH Zurich, showcases sustainable and technologically advanced alpine architecture. Constructed primarily from timber and incorporating photovoltaic panels, the Monte Rosa Hut is a self-sufficient and energy-efficient structure, providing refuge for mountaineers in a challenging high-altitude environment.
Conclusion: A Legacy of Harmony and Innovation
Swiss architecture is a testament to the power of context, tradition, and innovation working in harmony. It reflects a deep respect for the natural landscape, a commitment to craftsmanship and functionality, and a continuous pursuit of architectural excellence. From the enduring charm of vernacular chalets to the groundbreaking designs of contemporary masters, Swiss architecture offers a rich and diverse tapestry of styles, approaches, and philosophies. It is an architecture that is both deeply rooted in its place and dynamically engaged with the wider world, contributing significantly to the global architectural discourse while maintaining a uniquely Swiss identity – pragmatic, sustainable, and beautifully integrated with its breathtaking surroundings.
