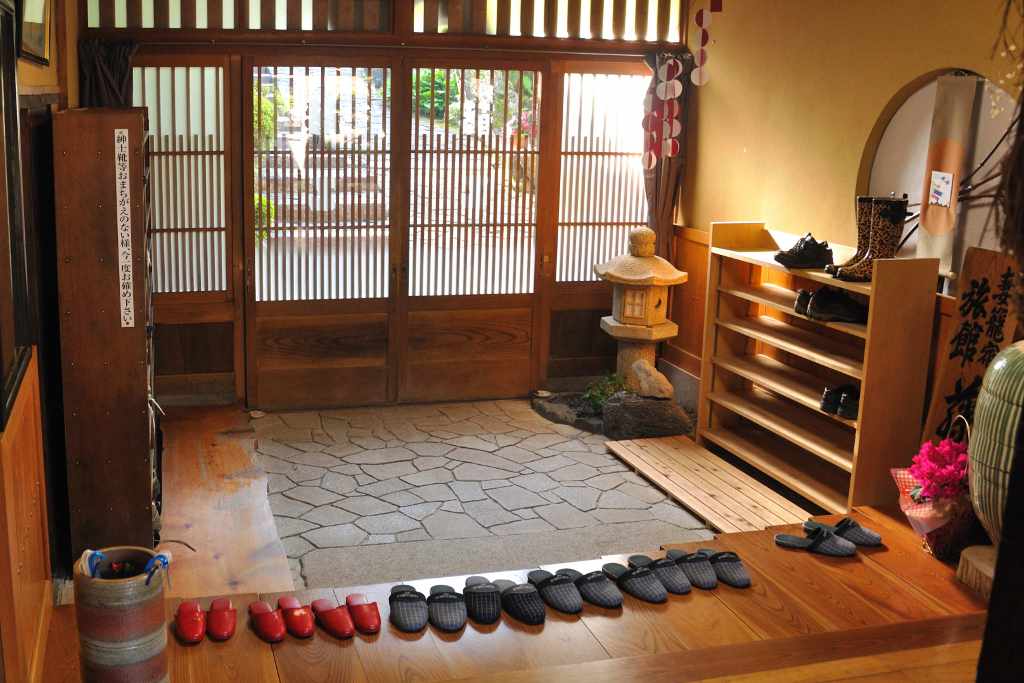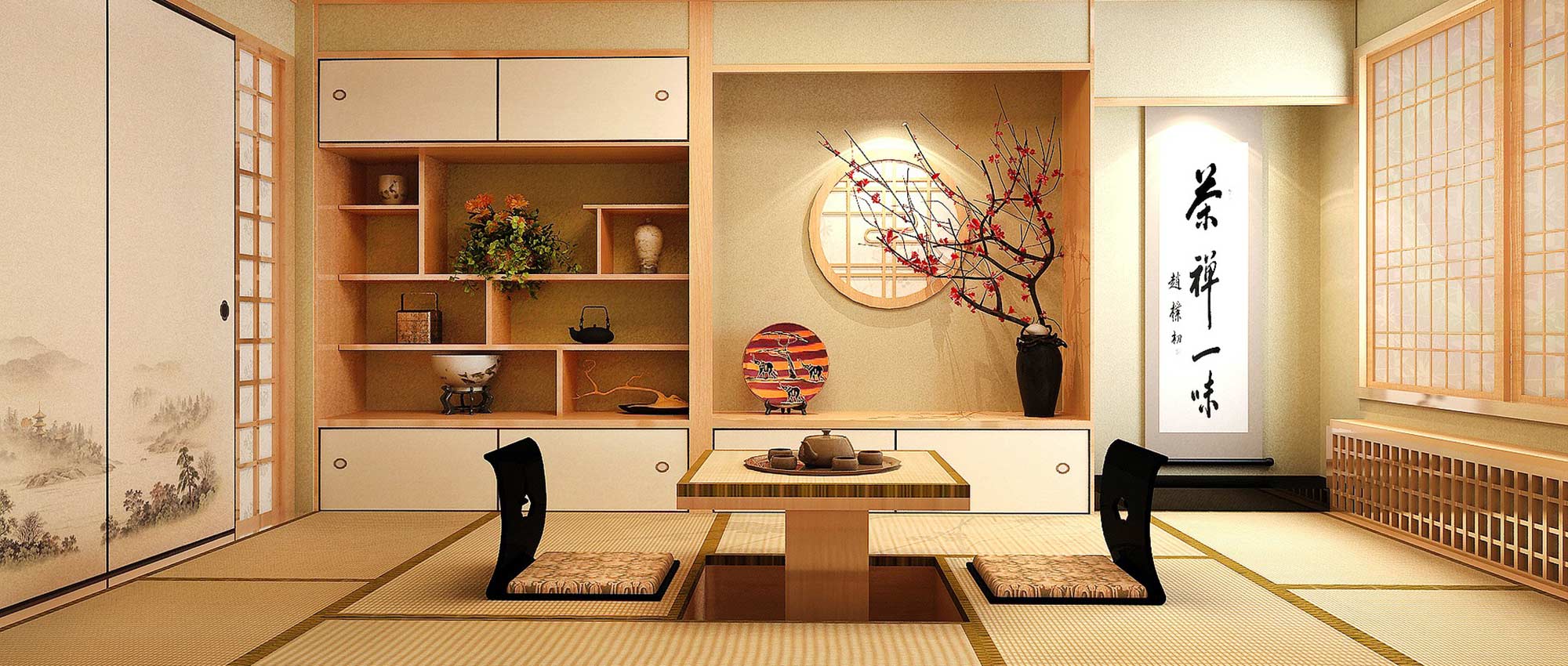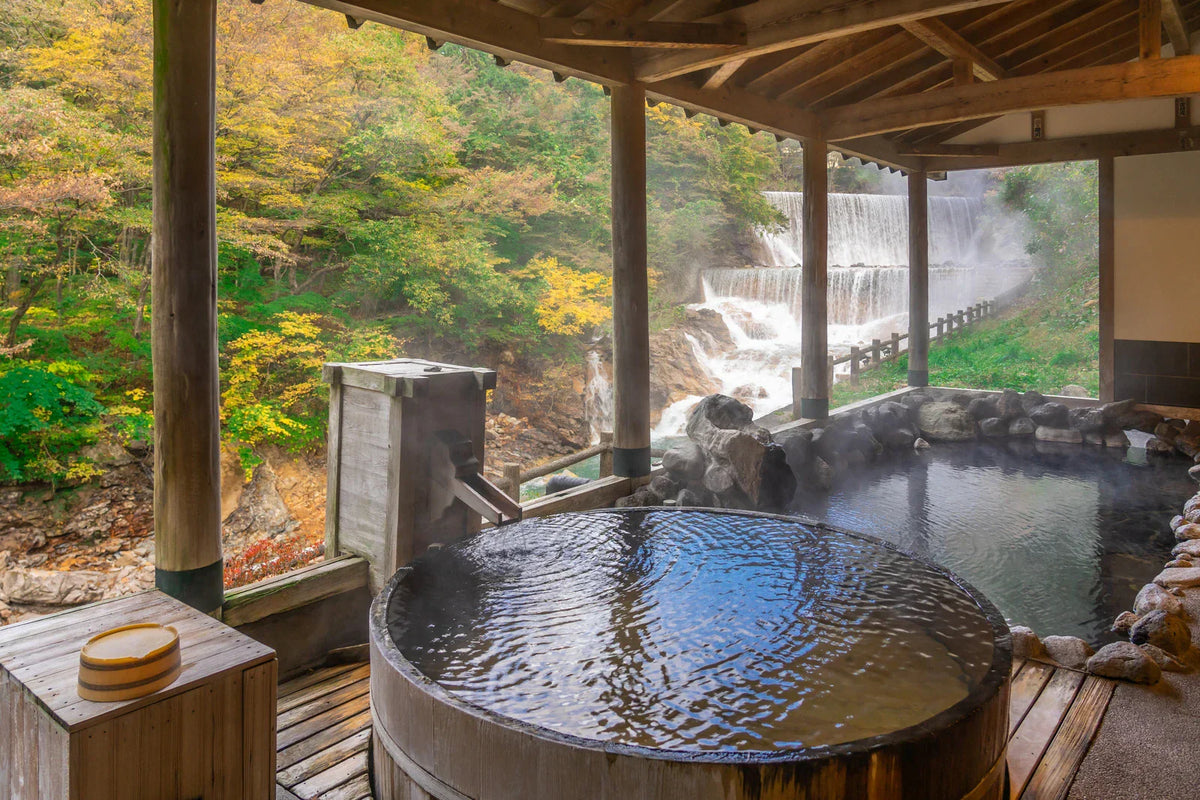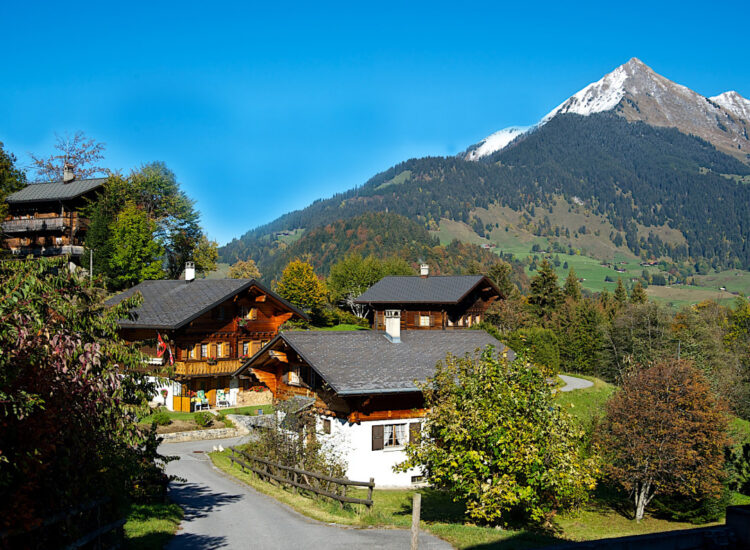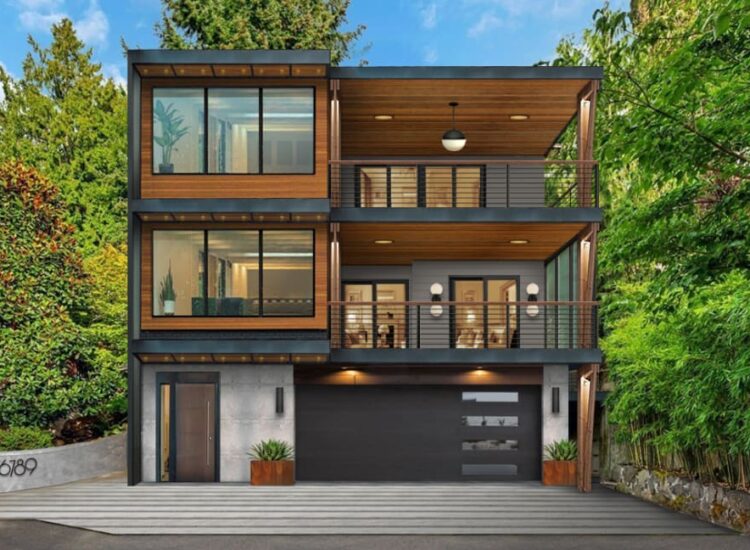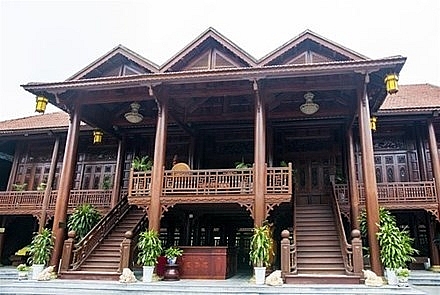Japanese House Architecture: A Harmony of Nature, Minimalism, and Tradition
Japanese house architecture, with its serene beauty and understated elegance, stands as a testament to a unique cultural philosophy that deeply values harmony with nature, simplicity, and meticulous craftsmanship. More than mere structures for dwelling, Japanese houses are designed as integral parts of the natural landscape, blurring the lines between indoors and outdoors, and fostering a sense of tranquility and contemplative living.
From the iconic tea houses nestled in lush gardens to modern minimalist residences, Japanese house architecture showcases a distinctive aesthetic that has captivated and influenced design principles worldwide. This article will delve into the key characteristics, principles, and historical evolution of Japanese house architecture, exploring the elements that make it so unique, functional, and profoundly resonant.
Core Principles Guiding Japanese House Design
Several fundamental principles underpin the design of Japanese houses, reflecting core values ingrained in Japanese culture:
-
Harmony with Nature (自然との調和 – Shizen to no Chōwa): This is perhaps the most defining principle. Japanese houses are conceived to exist in seamless integration with their natural surroundings. This is achieved through:
- Use of Natural Materials: Wood, bamboo, paper, and earth are primary building materials, chosen for their natural beauty, textures, and organic qualities. These materials are often left unpainted or minimally treated to showcase their inherent characteristics and connection to nature.
- Blurred Indoor-Outdoor Boundaries: Large sliding doors (shoji and fusuma), verandas (engawa), and strategically placed windows frame views of gardens and natural scenery, inviting the outside in and extending living spaces into the natural realm.
- Gardens as Integral Components: Gardens are not mere afterthoughts but integral parts of the house design. Courtyards, rock gardens (karesansui), and moss gardens are carefully planned to create miniature natural landscapes that can be enjoyed from within the house, fostering a sense of peace and contemplation.
- “Borrowed Scenery” (借景 – Shakkei): This technique intentionally incorporates views of distant landscapes – mountains, forests, or bodies of water – into the garden design, making the garden feel larger and more connected to the wider natural world.
-
Minimalism and Simplicity (簡素 – Kanso): Japanese aesthetics highly value simplicity, functionality, and the absence of unnecessary ornamentation. This principle is reflected in house design through:
- Clean Lines and Uncluttered Spaces: Japanese houses are characterized by clean lines, uncluttered interiors, and a focus on essential elements. Ornamentation is minimal and purposeful, often drawing inspiration from nature.
- Multi-Functional Spaces: Rooms are often designed to be flexible and multi-functional, serving different purposes depending on the time of day or occasion. Large, open spaces can be easily reconfigured using sliding doors and screens.
- Emphasis on Empty Space (間 – Ma): Empty space is not seen as wasted space but as an essential element in design. “Ma” allows for breathing room, visual clarity, and enhances the appreciation of the objects within the space. Empty space is considered just as important as the filled space in creating a sense of balance and harmony.
-
Flexibility and Openness (可動性 – Kadōsei): Japanese houses are designed to be adaptable and responsive to changing needs and seasons through:
- Sliding Doors and Screens (障子と襖 – Shoji to Fusuma): Shoji (paper screens) and fusuma (opaque sliding doors) are key elements that define Japanese interiors. They allow for flexible division of space, creating rooms of varying sizes and configurations as needed. They also control light and airflow, adapting the house to different times of day and seasons.
- Open Floor Plans: Traditional Japanese houses often feature relatively open floor plans, allowing for flexible use of space and promoting airflow and natural light throughout the house.
- Seasonal Adaptation: Design considerations take into account the four distinct seasons in Japan. Houses are designed to be cool in the humid summers and relatively warm in the winters, utilizing natural ventilation, shading, and traditional heating methods like kotatsu (heated tables).
-
Respect for Materials (素材の尊重 – Sozai no Sonchō): Japanese design philosophy deeply respects the inherent qualities of natural materials.
Related articles 01:
2. https://nhagobinhthuoc.com/ky-quan-giua-dai-ngan-kham-pha-ngoi-nha-go-lim-lon-nhat-binh-phuoc/
5. https://nhagobinhthuoc.com/choang-ngop-truoc-ky-quan-nha-san-go-lim-lon-nhat-viet-nam/
- Showcasing Natural Textures and Grains: Wood is valued for its natural grain, texture, and color variations. It is often used untreated or with minimal finishes to highlight its natural beauty.
- Craftsmanship and Durability: Traditional Japanese construction emphasizes meticulous craftsmanship and durable construction techniques. Houses are built to last, often for generations, using joinery techniques that minimize the need for nails or screws, and selecting durable, high-quality natural materials.
Key Architectural Elements of Traditional Japanese Houses
Certain architectural elements are consistently found in traditional Japanese houses, contributing to their distinctive character and functionality:
-
Genkan (玄関 – Entryway): The genkan is the entryway area where shoes are removed before stepping onto the raised main floor of the house. It serves as a transition space between the outside world and the clean, interior space. It typically features a lowered floor area for shoes (often made of stone or tile), and a raised wooden floor beyond. The genkan symbolizes a cleansing ritual, leaving the outside world and its dust and dirt behind.
-
Tatami (畳 – Tatami Mats): Tatami mats are woven straw mats that serve as the traditional flooring material in Japanese houses. They are modular, with standardized sizes, influencing room proportions and furniture dimensions. Tatami provides a comfortable and resilient surface for sitting, sleeping, and walking barefoot. They also have a subtle, pleasant fragrance and contribute to the natural, organic feel of Japanese interiors.
-
Shoji and Fusuma (障子と襖 – Shoji to Fusuma): As mentioned earlier, these sliding panels are crucial for spatial flexibility and light control. Shoji are translucent paper screens that diffuse light and create a soft, ambient atmosphere while maintaining privacy. Fusuma are opaque sliding doors, often decorated with painted scenes or calligraphy, providing more solid room division and privacy.
-
Engawa (縁側 – Veranda/Sunroom): The engawa is a narrow veranda-like space that runs along the exterior of the house, often connecting the interior rooms to the garden. It acts as a transitional space, blurring the boundary between inside and outside. Engawa provides a shaded area to sit, relax, and enjoy views of the garden, and facilitates natural ventilation.
-
Ofuro (お風呂 – Japanese Bath): The ofuro, or Japanese bath, is a deep soaking tub, traditionally made of wood (like hinoki cypress) and designed for relaxation and cleansing. Bathing in Japan is a ritualistic process, focused on relaxation and spiritual purification. The ofuro is typically placed in a separate bathroom area and is used after showering and cleansing the body, for soaking and warming up.
-
Garden/Courtyard (庭 – Niwa): Japanese gardens are integral to house design, often conceived as miniature natural landscapes. Courtyard gardens (tsuboniwa) are small, enclosed gardens within the house footprint, providing pockets of nature and tranquility. Larger gardens may feature ponds, rock arrangements, moss, trees, and carefully curated plantings, designed for contemplation and aesthetic appreciation.
-
Roof Design (屋根 – Yane): Traditional Japanese roofs are often deep and gently sloping, providing shade in summer and protection from rain and snow. They are typically constructed of clay tiles or thatched materials, contributing to the organic aesthetic and blending with the natural landscape. Roof overhangs are designed to protect walls from rain and provide shade.
Traditional vs. Modern Japanese Houses: Evolution and Adaptation
While traditional Japanese house architecture remains influential, modern Japanese houses reflect an evolution, adapting to contemporary lifestyles, materials, and urban living conditions:
- Modern Adaptations of Traditional Principles: Modern Japanese architects often reinterpret traditional principles rather than strictly replicating historical styles. They maintain the emphasis on nature, minimalism, and open space, but may employ contemporary materials and construction techniques.
- Material Evolution: While wood remains valued, modern construction may incorporate concrete, steel, and glass, while still emphasizing natural textures and a connection to the outdoors. Concrete can be used to create minimalist forms, while large glass windows maximize natural light and views.
- Space Optimization in Urban Environments: In densely populated urban areas, modern Japanese houses often prioritize verticality and efficient space utilization. Multi-story houses are common, and innovative design solutions are used to maximize natural light and create a sense of spaciousness in compact footprints.
- Technology Integration: Modern Japanese houses seamlessly integrate contemporary technologies, such as advanced insulation, energy-efficient windows, smart home systems, and modern kitchen and bathroom amenities, while maintaining the aesthetic principles of simplicity and natural materials.
- Preserving the Essence: Despite modernization, the core essence of Japanese house architecture – its focus on nature, tranquility, minimalist beauty, and functional design – continues to be preserved and reinterpreted in contemporary Japanese homes, demonstrating the enduring appeal and adaptability of these timeless design principles.
Living in a Japanese House: Experiencing Harmony and Tranquility
Living in a Japanese-style house offers a unique and enriching experience, fostering a lifestyle that emphasizes peace, simplicity, and connection with nature:
- Sense of Peace and Tranquility: The minimalist design, natural materials, and integration with gardens create a serene and tranquil living environment. The uncluttered spaces and emphasis on natural light contribute to a calming atmosphere.
- Enhanced Connection with Nature: Large windows, sliding doors, and engawa blur the boundaries between indoors and outdoors, fostering a constant awareness of and connection with the natural world. Living spaces are designed to maximize views and natural ventilation.
- Simplicity and Functionality: The focus on essential elements and multi-functional spaces promotes a lifestyle of simplicity and functional living. The design encourages mindful living and appreciation for well-crafted, purposeful objects.
- Mindfulness and Contemplation: The design elements, particularly the gardens and the emphasis on “Ma” (empty space), encourage mindfulness and contemplation. The serene environment fosters a sense of inner peace and allows for moments of quiet reflection.
- Adaptation to a Different Lifestyle: Living in a traditional Japanese house may require some adaptation to different customs and spatial arrangements, such as sleeping on futons on tatami mats, using traditional bathing rituals, and embracing a more minimalist lifestyle.
Conclusion: A Legacy of Serene and Functional Design
Japanese house architecture represents a profound and enduring design philosophy that has shaped not only homes in Japan but also influenced architectural thinking worldwide. Its unwavering commitment to harmony with nature, minimalism, functional beauty, and meticulous craftsmanship creates living spaces that are not only aesthetically pleasing but also deeply enriching for the soul. From the humblest traditional dwelling to the most contemporary minimalist residence, Japanese houses continue to offer a timeless lesson in creating harmonious and tranquil living environments, deeply rooted in cultural values and a profound appreciation for the natural world.


