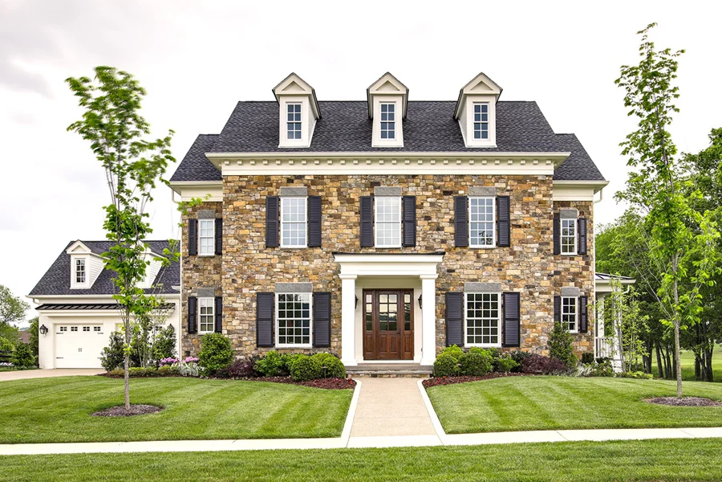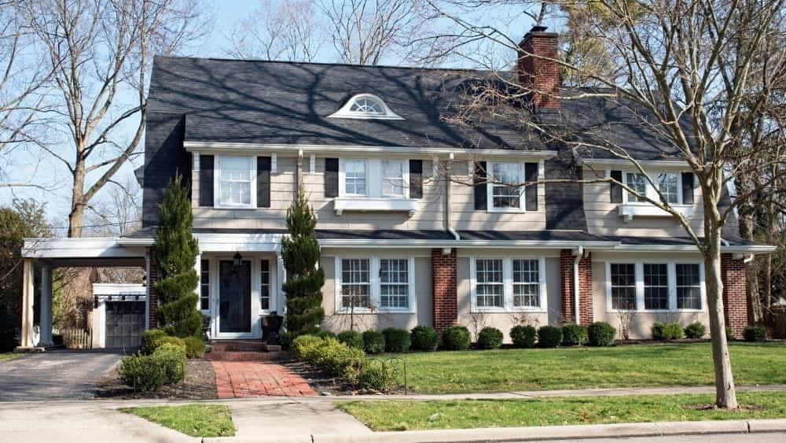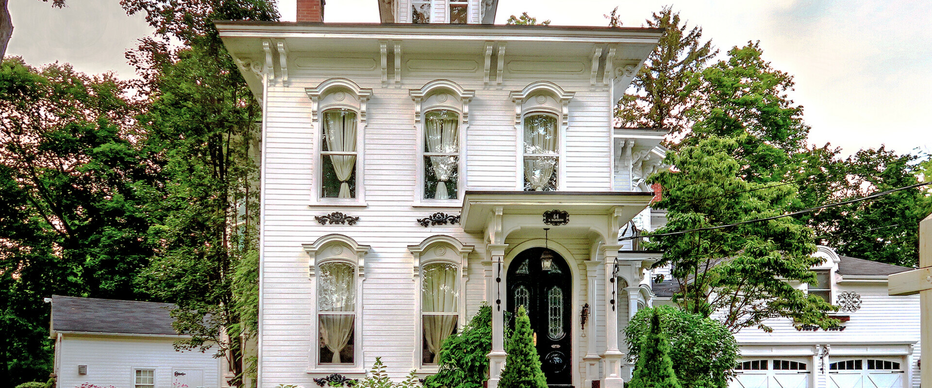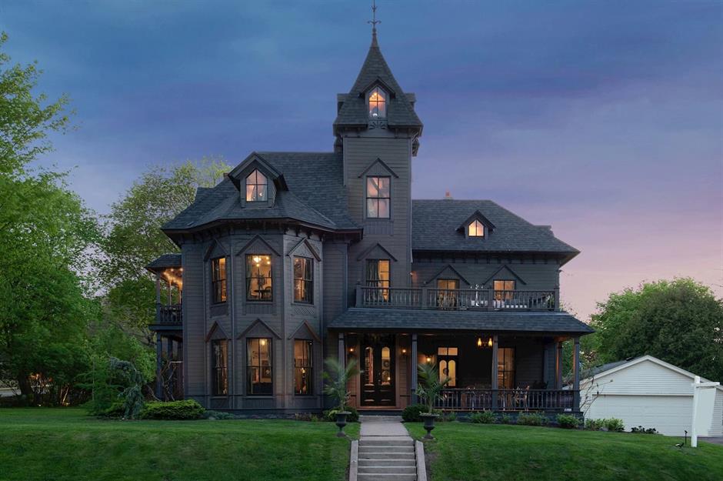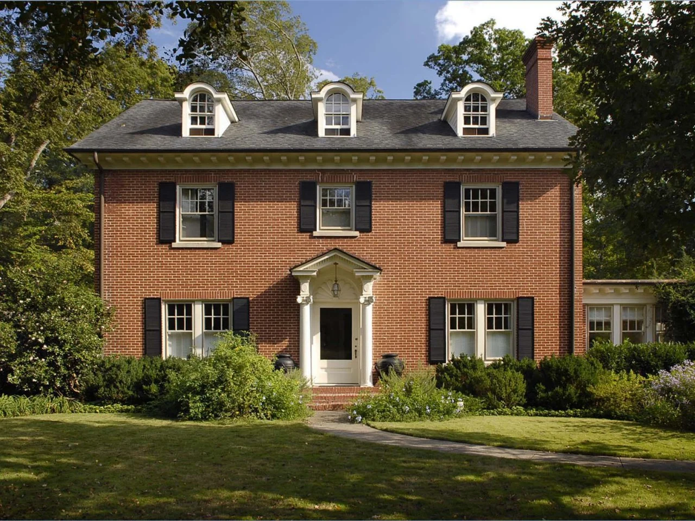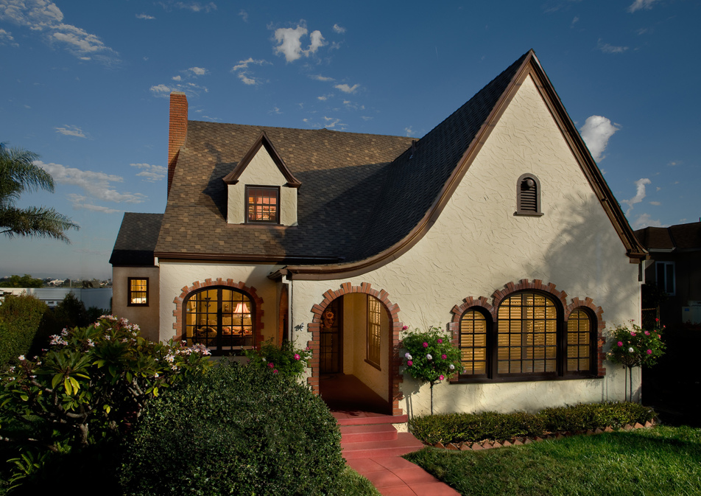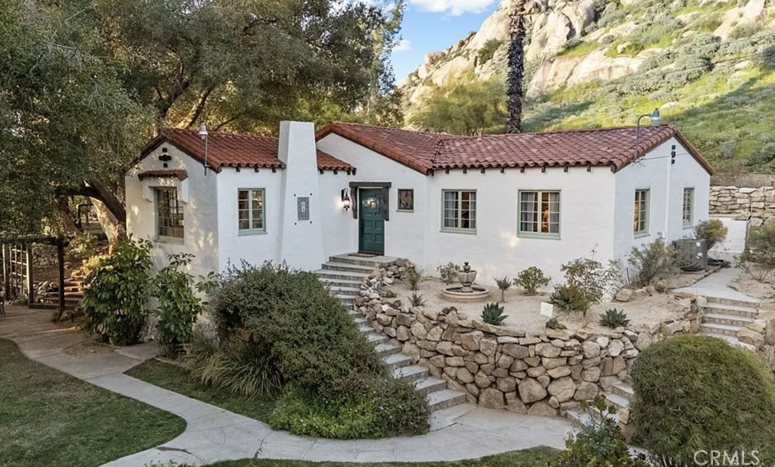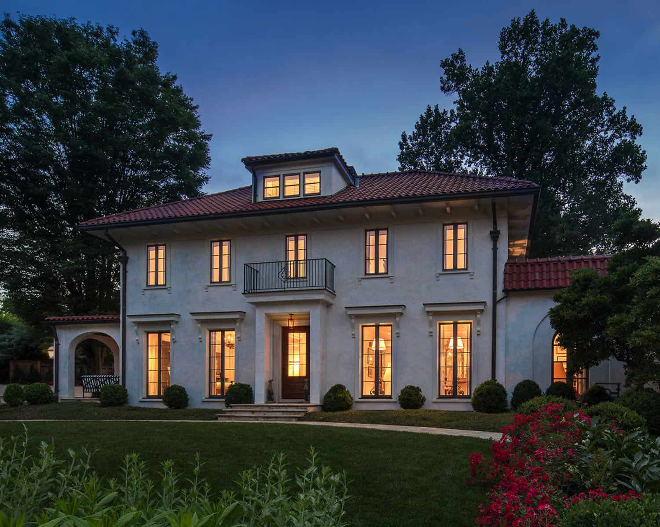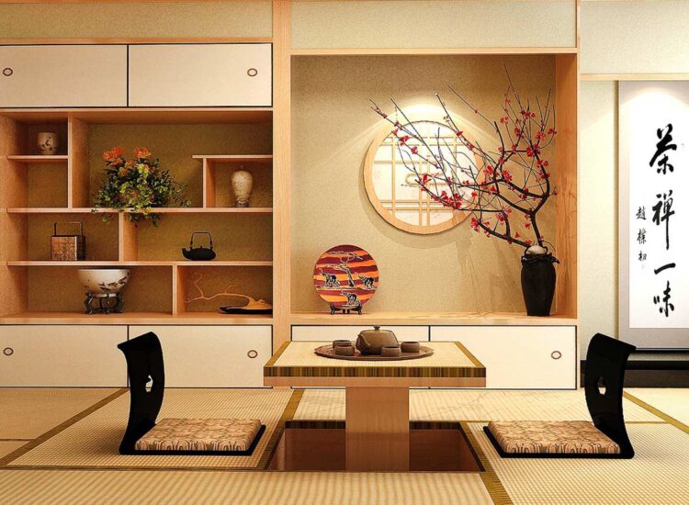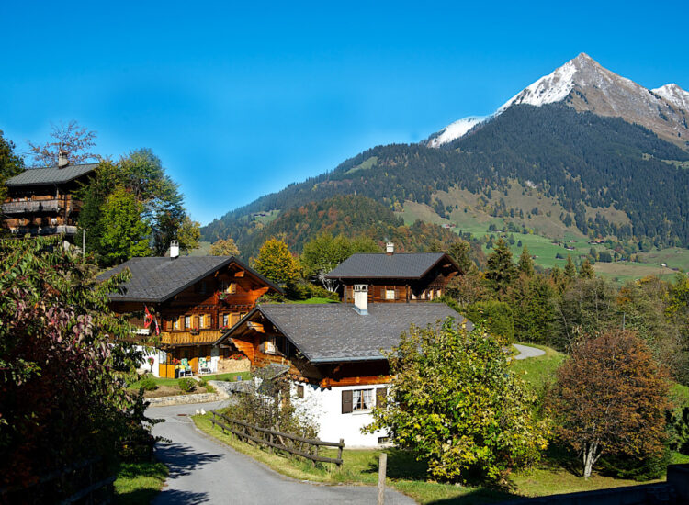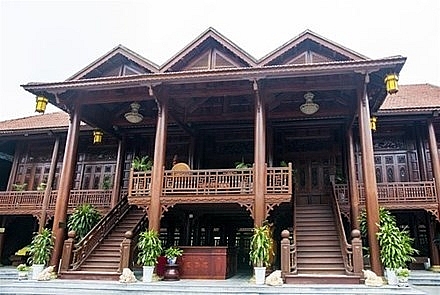American Homes: A Guide to Common House Styles Across the United States
The American residential landscape is a fascinating tapestry woven from diverse architectural styles, each reflecting historical periods, regional influences, and evolving cultural preferences. From the stately Colonial homes of the East Coast to the sprawling Ranch houses of the West Coast, the variety of house styles across the United States is a testament to the nation’s rich history and diverse cultural heritage. Understanding these common house styles not only enhances our appreciation for American architecture but also provides valuable insight for homebuyers, renovators, and anyone interested in the built environment.
This article explores some of the most prevalent and recognizable house styles found across the United States, delving into their key characteristics, historical origins, and regional variations. From the elegant symmetry of Georgian architecture to the cozy charm of Craftsman bungalows, we will journey through the diverse world of American home styles, uncovering the stories behind these iconic structures and appreciating their enduring appeal.
1. Colonial Revival (1880s – Present): A Timeless Classic
Colonial Revival is arguably the most enduring and widespread architectural style in the United States. Emerging in the late 19th century as a nostalgic revival of earlier Colonial styles, it remains popular today, adapting and evolving to contemporary tastes while retaining its core characteristics. Colonial Revival homes evoke a sense of tradition, formality, and classic American charm.
-
Key Characteristics:
- Symmetrical Facade: A hallmark of Colonial Revival is its balanced and symmetrical facade, typically featuring a centrally placed front door and evenly spaced windows on either side. This symmetry creates a sense of order and formality.
- Rectangular or Square Shape: Colonial Revivals are typically boxy in form, often rectangular or square, with a simple, straightforward floor plan.
- Two or Two-and-a-Half Stories: Most Colonial Revivals are two stories tall, sometimes with a steeper pitched roof allowing for a usable half-story attic space.
- Steeply Pitched Roof: Roofs are generally steeply pitched, often side-gabled or hipped, contributing to the house’s substantial and traditional appearance.
- Dormers: Dormer windows, often symmetrically placed, are common, providing light and ventilation to the upper floors or attic space.
- Double-Hung Windows with Shutters: Double-hung windows are typical, often adorned with decorative shutters, adding to the colonial aesthetic.
- Formal Entryway: A prominent front door, often flanked by sidelights and topped with a fanlight or transom window, creates a formal and welcoming entryway.
- Materials: Exterior materials commonly include brick, clapboard siding, or stone, reflecting regional variations and historical precedents.
-
Regional Variations: Colonial Revival adapted to regional climates and materials, resulting in variations like:
- New England Colonial: Often features clapboard siding, darker color palettes, and a more austere appearance.
- Southern Colonial: Characterized by grand two-story porticos supported by columns, often with white painted brick or siding, and a more expansive and gracious feel.
- Dutch Colonial Revival: Recognizable by its distinctive gambrel roof, resembling a barn roofline, often with flared eaves.
2. Ranch (1930s – 1970s): The Suburban Dream
The Ranch style, also known as the Rancher or Rambler, is quintessentially American, embodying the post-World War II suburban dream and the car-centric lifestyle of the mid-20th century. Ranch houses are characterized by their sprawling, single-story layout, informal atmosphere, and connection to the outdoors.
-
Key Characteristics:
- Single-Story, Low-Profile: Ranch houses are typically single-story, emphasizing horizontality and a low-slung profile. This design was practical for sprawling suburban lots and offered ease of living for families with mobility concerns.
- Asymmetrical and Open Floor Plans: Ranch houses often feature asymmetrical facades and open floor plans that emphasized casual living and informality, a departure from the more formal layouts of earlier styles.
- Attached Garage or Carport: Reflecting the increasing importance of automobiles, Ranch houses typically include an attached garage or carport, often prominently integrated into the house’s design.
- Large Windows and Sliding Glass Doors: Large windows and sliding glass doors connect the interior to the exterior, often leading to patios or backyards, emphasizing indoor-outdoor living.
- Low-Pitched Roofs: Roofs are generally low-pitched, often hipped or gabled, contributing to the house’s horizontal emphasis.
- Materials: Exterior materials can vary, including brick, wood siding, stucco, and sometimes stone veneer, often reflecting regional preferences.
-
Variations:
- California Ranch: Characterized by expansive layouts, sliding glass doors, patios, and a strong emphasis on indoor-outdoor living, often utilizing stucco and earth-toned palettes.
- Suburban Ranch: More modest in scale than California Ranches, but still retaining the single-story layout and attached garage, often found in post-war suburban developments across the US.
- Split-Level Ranch: A variation designed for sloping lots, featuring staggered levels connected by short flights of stairs, offering a unique layout and separation of living spaces.
3. Craftsman Bungalow (1905 – 1930s): Artistic Simplicity and Natural Materials
The Craftsman Bungalow style emerged from the Arts and Crafts movement, emphasizing handcrafted details, natural materials, and a rejection of industrial mass production. Craftsman bungalows are characterized by their warmth, simplicity, and integration with nature, often featuring prominent porches and handcrafted interior details.
-
Key Characteristics:
- Low-Pitched Gabled Roof with Wide Eaves: A defining feature is the low-pitched gabled roof with wide, overhanging eaves, often supported by exposed rafters or decorative brackets.
- Prominent Front Porch: A large, welcoming front porch is a hallmark, often supported by substantial columns, creating an outdoor living space and emphasizing the connection to nature.
- Natural Materials: Craftsman bungalows prominently feature natural materials like wood (often shingles or clapboard siding), stone, and brick, emphasizing texture and earth tones.
- Exposed Rafter Tails and Knee Braces: Structural elements are often exposed and celebrated as decorative features, including rafter tails and knee braces.
- Double-Hung Windows, Often with Leaded Glass: Double-hung windows are common, and some Craftsman bungalows feature leaded glass or divided light patterns in upper window panes.
- Handcrafted Interior Details: Interiors often showcase handcrafted woodwork, including built-in cabinetry, beamed ceilings, wainscoting, and fireplaces with decorative tile or brick surrounds.
-
Variations:
- California Bungalow: Often features stucco exteriors, tiled roofs, and a strong emphasis on outdoor living, reflecting the California climate.
- Midwest/Prairie Style Bungalow: Can feature brick or wood exteriors, hipped roofs, and a more restrained ornamentation, reflecting the Prairie School architectural influences.
4. Victorian (1830s – 1900s): Ornate Grandeur and Romantic Detailing
Victorian architecture encompasses a range of styles prevalent during the reign of Queen Victoria, characterized by ornate detailing, asymmetry, and a sense of romantic grandeur. Victorian homes are often visually striking and elaborate, showcasing craftsmanship and a love for decorative elements.
-
Key Characteristics:
- Asymmetrical Facade and Complex Rooflines: Victorian homes typically feature asymmetrical facades with towers, turrets, and varied rooflines, creating a visually dynamic and picturesque appearance.
- Steeply Pitched Roofs with Dormers and Gables: Roofs are steeply pitched and complex, often featuring multiple gables, dormers, and decorative elements.
- Ornate Detailing: Victorian homes are known for their elaborate ornamentation, including decorative brackets, spindlework, patterned shingles, stained glass windows, and gingerbread trim.
- Wraparound Porches: Large, wraparound porches are common, often adorned with decorative columns and railings, providing ample outdoor living space.
- Bay Windows and Turrets: Bay windows and turrets are frequent features, adding visual interest and expanding interior spaces.
- Materials: Exterior materials vary, including wood siding (often clapboard or shingle), brick, and stone, often painted in vibrant or pastel color palettes.
-
Victorian Sub-Styles:
- Queen Anne Victorian: The most elaborate and recognizable Victorian sub-style, featuring asymmetrical facades, towers, turrets, spindlework, and often vibrant color schemes.
- Italianate Victorian: Characterized by tall, narrow windows, bracketed cornices, and a more restrained ornamentation compared to Queen Anne, often featuring stucco or brick exteriors.
- Gothic Revival Victorian: Features pointed arches, steeply pitched roofs, and elements inspired by medieval Gothic architecture, often built with stone or brick.
5. Modern and Contemporary (1930s – Present): Clean Lines and Functional Simplicity
Modern and Contemporary architectural styles emerged in the early to mid-20th century, rejecting ornamentation and historical references in favor of clean lines, functional simplicity, and an emphasis on materials and form. Modern and contemporary homes prioritize functionality, open spaces, and a connection to the surrounding environment.
Related articles 02:
2. https://nhagobinhthuoc.com/japanese-house-architecture-a-harmony-of-nature-minimalism-and-tradition/
3. https://nhagobinhthuoc.com/whispers-in-the-canopy-unveiling-the-worlds-most-beautiful-treehouse/
-
Key Characteristics:
- Clean Lines and Minimalist Design: Modern homes emphasize clean lines, geometric forms, and a lack of ornamentation. “Less is more” is a guiding principle.
- Flat or Low-Pitched Roofs: Roofs are typically flat or low-pitched, contributing to the horizontal emphasis and minimalist aesthetic.
- Large Expanses of Glass: Large windows, often floor-to-ceiling, are a defining feature, maximizing natural light and blurring the lines between interior and exterior spaces.
- Open Floor Plans: Interiors typically feature open floor plans, creating spacious and flexible living areas.
- Emphasis on Natural Materials: Materials like wood, concrete, glass, and steel are often exposed and celebrated for their inherent textures and qualities.
- Integration with Landscape: Modern homes often strive to integrate seamlessly with their surroundings, utilizing landscaping and outdoor spaces as extensions of the living area.
-
Variations:
- Mid-Century Modern: Popular in the mid-20th century (1940s-1960s), characterized by clean lines, flat roofs or low-pitched gable roofs, large windows, and an emphasis on indoor-outdoor living, often utilizing natural materials like wood and stone.
- Contemporary Modern: Encompasses more recent interpretations of modern design, often featuring even more minimalist aesthetics, sustainable materials, and cutting-edge technologies, with a focus on energy efficiency and environmental consciousness.
Beyond the Big Five: Other Notable Styles
While Colonial Revival, Ranch, Craftsman Bungalow, Victorian, and Modern styles are among the most common, other notable house styles contribute to the rich tapestry of American architecture:
- Federal Style (1785-1820): An early American style that followed Colonial, characterized by restrained elegance, symmetrical facades, elliptical fanlights, and delicate ornamentation.
- Tudor Revival (1890-1940): Inspired by medieval English architecture, featuring steeply pitched roofs, decorative half-timbering, and massive chimneys.
- Spanish Colonial Revival (Early 20th Century): Popular in the Southwest and California, featuring stucco walls, red tile roofs, arched doorways and windows, and courtyards, reflecting Spanish colonial influences.
- Mediterranean Revival (1920s-1930s): Inspired by Mediterranean architecture, featuring stucco walls, red tile roofs, arched openings, and often courtyards or patios, evoking a warm and sunny climate.
Conclusion: Appreciating the Diversity of American Homes
American house styles are a captivating reflection of the nation’s history, culture, and regional diversity. From the formal elegance of Colonial Revivals to the informal sprawl of Ranch houses, each style tells a story about the era in which it emerged and the people who inhabited these homes. Understanding these common house styles enhances our appreciation for the built environment, provides valuable context for homebuyers and renovators, and allows us to recognize and celebrate the rich architectural heritage that shapes the American landscape. Whether you are drawn to the ornate details of Victorian homes, the handcrafted charm of Craftsman bungalows, or the clean lines of Modern architecture, exploring American house styles is a journey through time and a fascinating exploration of the places we call home.

